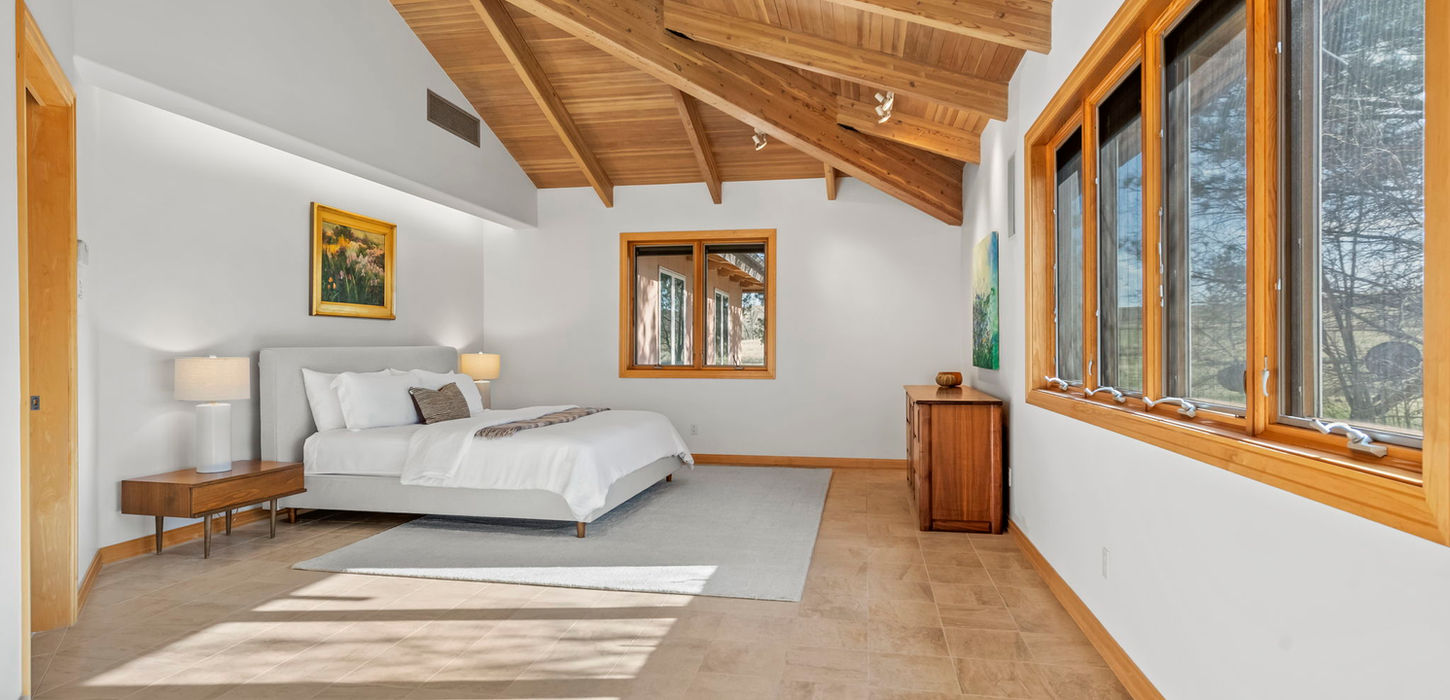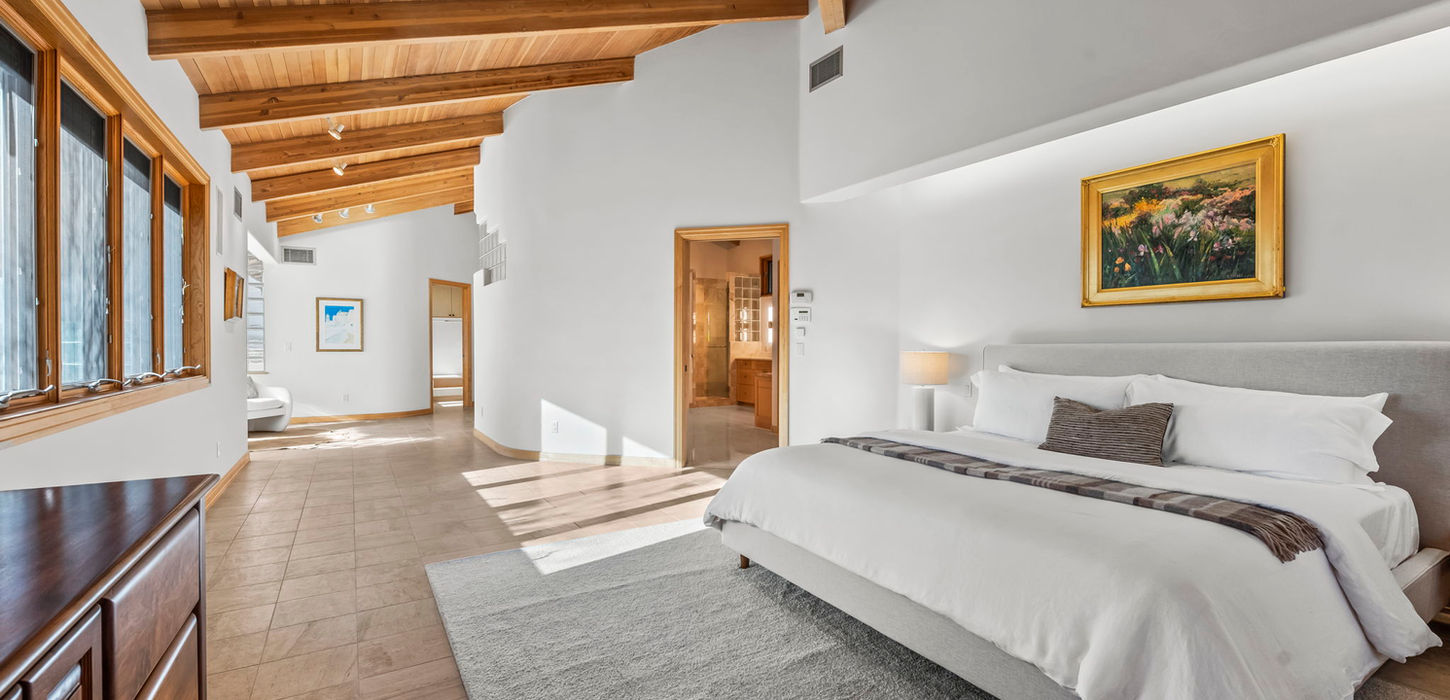
Every element of Lodestar Ranch exudes luxury and refinement, from the soaring ceilings adorned with exposed beams to the sleek lines and elegant curves that define its organic aesthetic.
The heart of the home — the impressive living room — compels you to unwind by the fireplace or open the French doors to seamlessly blend indoor and outdoor living.
Whether hosting intimate gatherings or grand soirées, the chef's kitchen is a culinary haven sure to impress even the most discerning guests.
Retreat to the lavish primary suite — a private oasis boasting panoramic views, a spa-like ensuite bath, and two spacious walk-in closets. Additional guest suites on the garden level offer luxurious accommodation for family and friends, ensuring that everyone feels pampered and well-cared-for.

Interior
Main Level

Living Room & Entrance: As you enter the house, you are greeted by soaring cathedral ceilings with beautiful beams and woodwork. A panoramic wall of windows provides a stunning view of the Rocky Mountain Front Range. Soak in this glorious view while sitting by the 360-degree glass fireplace, or step through elegant French doors onto the elevated balcony to enjoy the fresh air and quiet ambiance of your haven in Boulder.

Dining Room & Kitchen: Enjoy memorable occasions with friends and family in your elegant dining room featuring handcrafted cherry wood floors and cabinetry, an elegant tray ceiling, and direct access to the elevated balcony. Entertaining is a delight in the gourmet kitchen, where top-of-the-line appliances, custom cabinetry, and a spacious island beckon culinary enthusiasts to indulge their passion.

Office: Work doesn't feel like work when you're operating from this elegant space graced with walnut flooring, wainscotting, and bespoke built-in cabinetry. Seeking relief from Zoom fatigue? Step through your private door to the elevated balcony for a personal Rocky Mountain high.

Primary Suite: At the end of the day retire to the sanctuary of your spacious primary suite featuring an elegant bathroom with a large walk-in shower and soaking tub. Crack open the window for a bit of fresh air, then settle into bed as you watch the moon set over the Flatirons.

Spa Room: Opening to the outdoor front courtyard and adjacent to the primary suite is the spa room. Enjoy a relaxing jacuzzi soak while looking out upon a tranquil setting of trees and flowers. If desired, this room could easily be converted into a gym, yoga studio, meditation room, a second home office, or the like.
Garden Level

Hosting a party or planning an at-home family night? Drop down to the garden level and spread out in the massive family room to warm by the fire, shoot a few games of pool, dive into a good movie, or wander out onto the lawn for croquet or a pick-up soccer game. Beverages are nearby with the adjacent wet bar and 144-bottle wine cellar.
ADDITIONAL
INTERIOR DETAILS

Custom cherry, maple, and walnut cabinetry and millwork from Kamtz Custom Cabinetry of Loveland.

In-floor radiant heat throughout with individual room thermostats; four separate a/c zones and systems; Generac emergency power generator.

Household water: 7 GPM well with 500 gallons in-shaft water storage and a1500 gallon cistern; WellXTrol water pressure system; dual in-line water filters.
Custom cherry, maple, and walnut cabinetry and millwork from Kamtz Custom Cabinetry of Loveland.

Windows: Double pane wood case with integrated mini-blinds.

Lighting: Custom lighting throughout.

Large pantry/laundry/storage room are adjacent to the kitchen with a Spanish-décor inspired ½ bath adjacent to the kitchen.

One heated three-car garage with direct access to the home’s interior; one unheated two-car garage.

Dedicated home theater room with retractable movie screen; hook-ups for projector system and surround sound, and extra insulation in walls for sound dampening.

The garden level includes four bedrooms, three of which are en-suite. All are private and quiet, and enjoy views of the mountains. The garden level is ideal for a large family, multiple guest rooms, or conversion into a private caretaker's living quarters.

A massive mechanical room beneath the three-car garage has oversized double-doors to the exterior for vehicle access. This climate-controlled space would make an ideal workshop, art studio, or working garage.
Additional Interior Details

-
Garden Level Bedrooms: this spacious floor includes four bedrooms, three of which feature en-suite bathrooms. All are private and quiet, and enjoy views of the mountains. An additional full bathroom is located near the home theater.
-
Family Life & Entertaining: with its variety of spaces and easy access to the grounds of the estate, the Garden Level is a perfect space for family living, hosting guests, and entertaining — it could even be used as a private caretaker's living quarters.
-
Home Theater: a dedicated home theater room with a retractable movie screen is located on the Garden Level. Thoughtfully designed to maximize enjoyment, it is wired for a projector system and surround sound, plus extra insulation in walls for sound dampening.
-
Effortless Quotidian Living: a large “Mud Room” entry room adjoins the Main Level kitchen. Designed as a liminal space to smoothly transition from life around Lodestar Ranch into the heart of the home, this space features seating (for parking your spurs), ample pantry storage, a second dishwasher, and laundry facilities. A Santa Barbara-inspired ½ bath makes it simple to wash up after a busy afternoon out enjoying the ranch.
-
Parking: two separate garages, each voluminous. A heated three-car garage with direct access to the house interior via the Mud Room makes returning home from shopping a breeze. An additional unheated two-car garage exists as well — plenty of space for all your vehicles!
-
Woodwork: revel in exquisitely crafted custom cherry, maple, and walnut cabinetry and millwork throughout the house. All from renowned Kamtz Custom Cabinetry of Loveland, Colorado.
-
Heating: In-floor radiant heat throughout the house with individual room thermostats — you and your pets will love relaxing upon these luxuriously warm floors!
-
Cooling: even at the peak of Colorado’s glorious summer, four separate air conditioning zones and systems allow you to dial in the right amount of comfort no matter where you are in the house.
-
Windows: windows feature extremely high-quality double-pane wood cases with integrated mini-blinds.
-
Lighting: designed by a professional lighting designer, it allows you to create the right mood throughout.
-
Self-Sufficiency: a Generac standby power generator will keep the lights (and Wi-Fi!) on for you.
-
Household Water: the estate is supplied by a 7 gallons per minute (GPM) well with 500 gallons of in-shaft water storage and a 1,500 gallon cistern. It features a Well-X-Trol water pressure system — the world’s most trusted brand of water tanks — along with dual in-line water filters.
-
Home Mechanical Room: a large, ~1,000 square foot mechanical room abuts the Garden Level. Located beneath the Main Floor three-car garage, this space features oversized exterior double doors to enable vehicle access. This climate-controlled space could make for a fabulous craft atelier, art studio, or car enthusiast workshop.



































